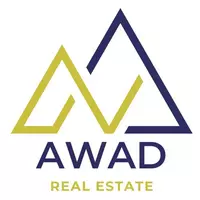REQUEST A TOUR If you would like to see this home without being there in person, select the "Virtual Tour" option and your agent will contact you to discuss available opportunities.
In-PersonVirtual Tour

$3,750
4 Beds
3 Baths
UPDATED:
Key Details
Property Type Single Family Home
Sub Type Detached
Listing Status Active
Purchase Type For Rent
Approx. Sqft 1100-1500
Subdivision Pineridge/Westminster Woods
MLS Listing ID X12413983
Style 2-Storey
Bedrooms 4
Property Sub-Type Detached
Property Description
Spacious and inviting, this 3-bedroom, Thomasfield-built home in Guelph's sought-after south end offers plenty of room to live, work, and play. With approximately 1,800 sqft of finished space, the home features a large eat-in kitchen and sliding doors that open to a fully fenced backyard-perfect for barbecues, kids, and lounging about in the sun. A half wall connects the kitchen to the bright living room, where a cozy gas fireplace anchors the space. Upstairs, an open-concept loft area overlooks the main floor and can easily serve as a home office, sitting area, or study nook, in addition to the 3 bedrooms and 4 pc bathroom with a skylight to brighten the space. The finished basement, complete with a 3 pc bathroom, provides even more opportunity to customize the home to suit your lifestyle. You'll also love the 2-car garage and more storage than you could ever ask for! Located in the Clairfields/Westminster Woods neighbourhood, 67 Gaw Crescent is close to excellent schools, walking trails, shopping, and other amenities. This is a great family-friendly community with everything you need right at your doorstep. Whether you're working from home, raising a family, or simply looking for more space in a well-connected part of Guelph, this property is ready to welcome you. Utilities not included.
Location
Province ON
County Wellington
Community Pineridge/Westminster Woods
Area Wellington
Rooms
Family Room No
Basement Finished
Kitchen 1
Separate Den/Office 1
Interior
Interior Features Water Heater
Cooling Central Air
Fireplace No
Heat Source Gas
Exterior
Garage Spaces 2.0
Pool None
Roof Type Asphalt Shingle
Lot Frontage 50.52
Total Parking Spaces 4
Building
Foundation Poured Concrete
Others
Virtual Tour https://unbranded.youriguide.com/67_gaw_crescent_guelph_on/
Read Less Info
Listed by Coldwell Banker Neumann Real Estate




