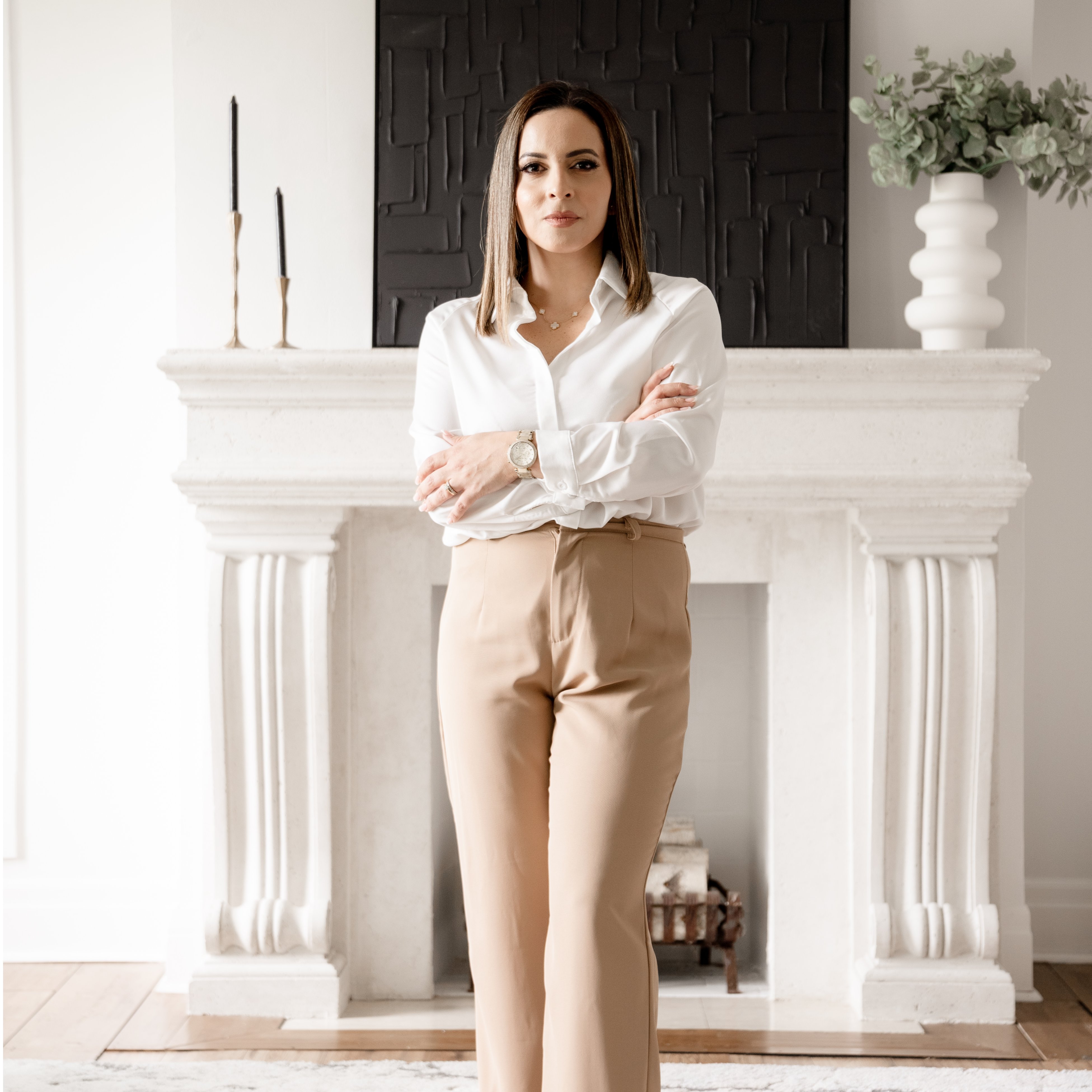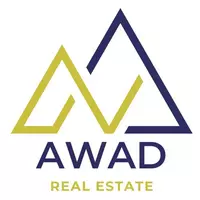REQUEST A TOUR If you would like to see this home without being there in person, select the "Virtual Tour" option and your agent will contact you to discuss available opportunities.
In-PersonVirtual Tour

$724,900
Est. payment /mo
4 Beds
2 Baths
UPDATED:
Key Details
Property Type Single Family Home
Sub Type Detached
Listing Status Active
Purchase Type For Sale
Approx. Sqft 1100-1500
Subdivision Wellington
MLS Listing ID S12410548
Style Bungalow
Bedrooms 4
Annual Tax Amount $4,658
Tax Year 2025
Property Sub-Type Detached
Property Description
This home has left me at a loss for words. Stunning from top to bottom, you'll want to add this classic ranch bungalow to your "must see" list. The home itself features 2 + 2 bedrooms & 2 baths with storage space galore. A generous kitchen with ample storage and work area walks out to the private back yard oasis with multiple seating areas, gazebo, & easy care gardens created with love. A garden shed and perfect area for future hot tub makes this back yard an entertainers paradise. (Better yet, enjoy it all to yourself). Continuing on the main floor, a living room dining room combination with gleaming hardwood and a cozy gas fireplace will make even the coldest night warm and inviting. The basement is fully finished with a large rec room (with a 2nd gas fireplace) plus 2 more bedrooms, a 3pc bath and the laundry and storage areas. Hidden gems of this property: laundry hookups in the closet of the 2nd bedroom on the main floor if you ever wanted to move the laundry to the main level or add a 2nd washer and dryer. A conduit for a hot tub plus a GFCI exist in the back for future goals. The front yard, with curb appeal galore, offers a circular driveway which has been known to hold 7 cars plus meticulously planned landscaping and perennials, all on a peaceful dead end cul de sac in a popular Barrie neighbourhood. Minutes to schools, plus a short drive to Royal Victoria Hospital, Georgian College, waterfront parks, shopping, easy highway access and the list goes on! **Front portion of driveway is scheduled to be paved on Sept 26**
Location
Province ON
County Simcoe
Community Wellington
Area Simcoe
Rooms
Family Room No
Basement Finished, Full
Kitchen 1
Separate Den/Office 2
Interior
Interior Features Sump Pump
Cooling Central Air
Fireplaces Type Natural Gas
Fireplace Yes
Heat Source Gas
Exterior
Parking Features Circular Drive
Garage Spaces 1.0
Pool None
Roof Type Asphalt Shingle
Lot Frontage 60.01
Lot Depth 139.3
Total Parking Spaces 8
Building
Foundation Concrete Block
Others
ParcelsYN No
Read Less Info
Listed by RE/MAX HALLMARK CHAY REALTY




